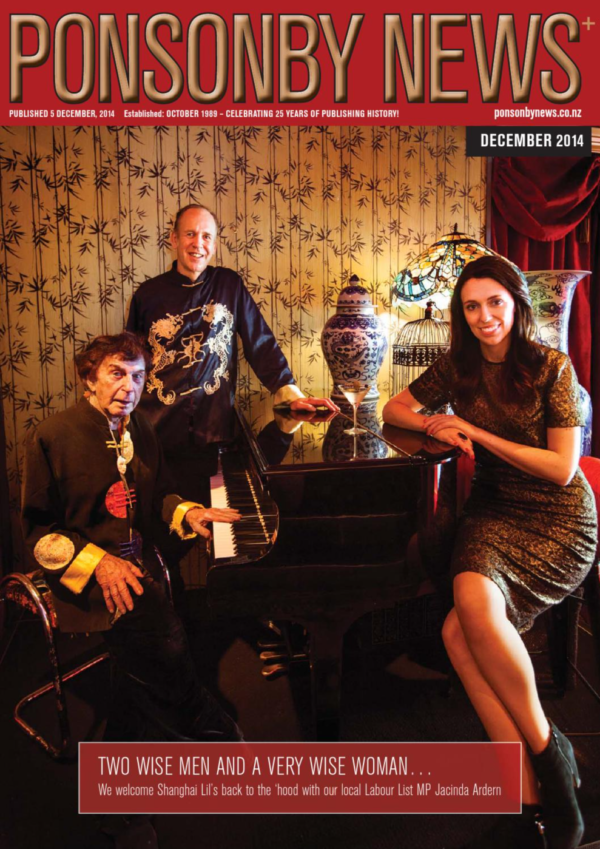"The black splash back has a mirrored effect, framing a picture view of the side garden."
On the slopes of Mt Eden the last of the big back lawns are going under the hammer. It is on one of these small, but asset-rich sites that architect Daniel Marshall has designed a family home for his clients. In a compact space that houses the kitchen, dinning and living rooms the kitchen fits in a surprising amount of storage into a space that deviates for the back wall with island bench configuration. Two large storage cupboards with black glass doors make up the entry to the kitchen, which runs off the small entry hall.
The black glass is part of a very dark colour scheme of deep grey laminated, black shine splash backs and black granite work surfaces. The clients did not want a white kitchen and dark colours are more durable and hard wearing, says Marshall. The clients also wanted the kitchen to be an area where they could supervise the children at work and play. Now they can. There is a computer on the bench that can be concealed in the cupboard behind if the bench is being used for eating or preparing food. The kitchen can also be accessed from a central courtyard deck through glazed doors and the front part of the kitchen is open to the dining and sunken lounge areas. Light from all these sources means the room isn't dark, despite the colour scheme. The black splash back has a mirrored effect, framing a picture view of the side garden. The multiple access creates a choice a of views from the kitchen.
The dark colour scheme of the kitchen has flowed through to the ensuite bathroom and guest bathroom. The ensuite bathroom is a range of browns and creams. The tiled bath is bespoke and is shorted but deeper then a regular bath. Louvred windows let in lots of light and are angled sufficiently to prevent any privacy issues. Downstairs the guest bathroom is also a dark range of colours. The pedestal basin is tiled in black mosaic and was custom made for the room. A rain shower is in the remaining lighter coloured space, which has a door leading to it from the deck. It was originally designed to be a shower fro the spa on the deck so the outside door was necessary to prevent people training through the house dripping wet. Light pours into the room from a skylight running along the length of the ceiling.






