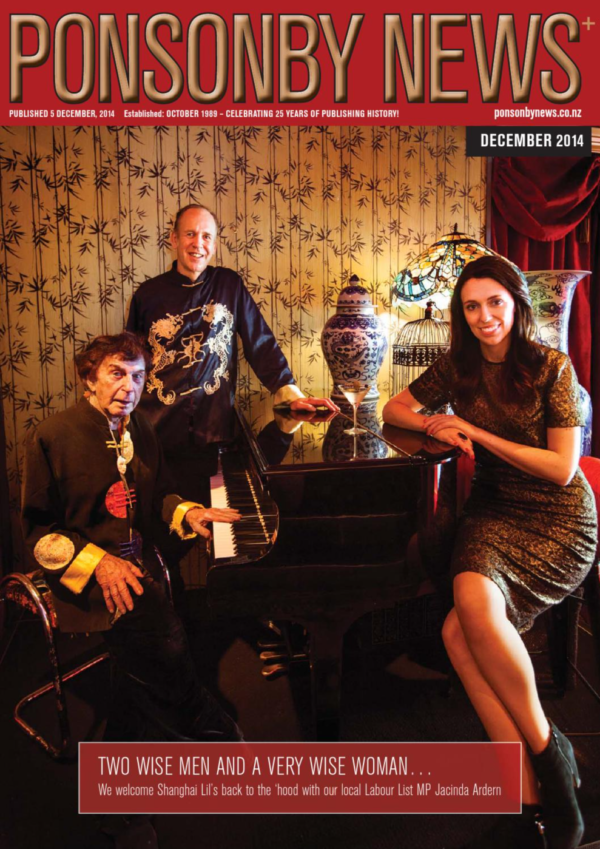IT’S NIGH IMPOSSIBLE TO walk into this waterfront home and not feel a weight lifting off your shoulders. Right from the front door, the house, which looks out over the sparkling waters of Auckland's Lake Pupuke, has been designed to feel like an exotic resort, even though the central business district is less than 10 minutes' drive away. Architect Daniel Marshall says the initial concept for the house was based on his and the clients' mutual love of Bali, which can now be seen in the cool colours, muted light and open spaces of the home.
It wasn't always such a relaxing oasis. When Marshall first saw the property he was commissioned to renovate, he was mildly horrified. “The original house was a mixed-up, Gothic castle disaster, basically,” he says. “You could spend all day listing all the things that were wrong about it. Black painted exposed timber beams, terracotta tiling, that kind of swoopy textured stucco on the interior... And we kept finding little surprises, like little patches of bare dirt inside, which we think wide meant to be indoor gardens.” It was so bad that although the clients originally planned to live in the house for a while before renovating, they moved out after only one week. It would be more than two years before they could move back in again.
In light of the house's unliveability, Marshall came up with a sweeping plan, knocking out just about everything except two walls, a piece of the roof and the floor, and rebuilding the house almost from scratch on the existing basic plan. “The house was very closed up, so much that you couldn’t even really see the lake view, which was crazy. It had Gothic style doors along the front, so you couldn't get a clear line of sight through. It was very dark inside, so we wanted to open it up and let the light in, without being able to see the neighbours too.”
Stepping through the front doorway now, it's hard to imagine why anyone would build a house that didn’t take maximum advantage of the view. Today, the full frontage of the house is floor to ceiling windows and
ranchsliders, giving a 180-degree perspective on the lake. The entrance foyer looks straight out to the lake across a pebbled water feature (one of Marshall's signature touches), which throws sunlit reflections onto the ceilings of the house, and makes it feel as though the lake is almost ride inside the house. Over the front terrace, an extended roof wing sweeps out. In the context of the water, it brings to mind a captain's hat, shielding the sun from the eyes of an eternally hopeful sailor. “It was quite good when we were designing the roof, because the client actually owns a metal fabrication company,” says Marshall. “So we took the opportunity to make it as big and complicated as we possibly could!” The roof, which extends over the outdoor sitting, dining and barbecue areas, is fitted with movable louvres that snap tightly together when closed to prevent any rain leaking in. Marshall based the curve of the roof wing on the existing curve of the driveway and front wall. “We tried to reference what I felt was the strongest idea in the site.”
Inside, the large living spaces flow together. The white limestone floor tiles extend out to the terrace, and also cover the central indoor fireplace. The spacious kitchen that almost looks capable of catering for a resort has an extended bench/breakfast bar that overlooks the main living space. The long dining room is separated by a wall from the rest of the space (“Dining rooms shouldn't be too big — you want a sense of intimacy,” explains Marshall) but is aligned with the outdoor dining space to blur the lines between indoor and outdoor living. The living areas have a relaxed and airy feel, except for the den, which although large, manages to feel cosy thanks to use of darker colours, and lots of built in seating and shelving. Marshall is delighted with the transformation they achieved with the house, which recently won a local NZIA award. “I think the key thing is just that concept of the house feeling like a retreat. We wanted the family to feel like they never had to go away somewhere in order to get a break.”







