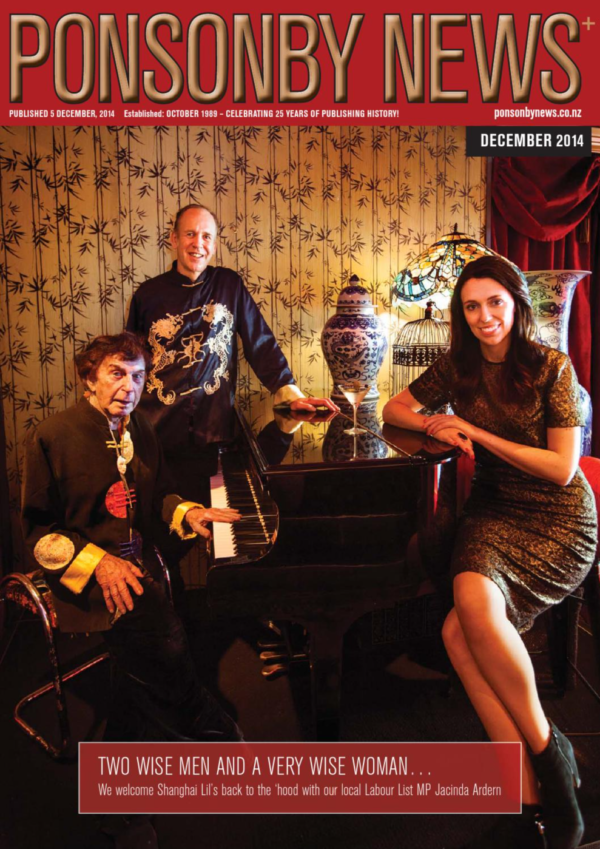It was back in 2004 that Daniel Marshall (of Daniel Marshall Architects) was originally approached to design a holiday home overlooking Waiheke island's remote Waikopou Bay. Inspired by the idea of camping, and cautious of the fact that the site (a hill just up form the water's edge) was essentially a dried - up stream bed, Marshall conceived the home as three seperate pavilions - a main house, a guest house and a car port - surrounding a shared living area and built around an existing stand of Nikau Palm. This not only allowed for the water on the land to flow downwards but imbued the structures with a sense of space and permanence in relation to their surroundings - as if they had been there forever. Importantly, when this home was first conceived, the owners undertook extensive native planting, which has paid off massively with time. Now, the environment surrounding the pavilions is lush, verdant and quintessentially New Zealand - a testament to the crucial importance of environmental stewardship in contemporary design.
Fast forwards a decade or so, and Marshall found himself returning to this Waiheke Island property with a new impetus. Having changed hands a number of times, the home's new owners required more space and asked Marshall to revise the property's original layout. "It was such an interesting process for me," Marshall explains, "we wanted to keep the original structures and honour the existing language, but we also had an opportunity to revisit and revise some of our original designs and really add something new."
To fulfil the new owners' brief, Marshall and his team created a new living pavilion on the site of what was originally a car port. The addition offered living that was spacious, sheltered form the wind, bathed in late afternoon light and allowed the owners more accomodation for kids or guest over flow. Not stopping there, DMA also worked alongside US-based interior design firm StudioM to reconfigure the aesthetic of the original pavilions (with assistance locally form Trinity Interiors) - ensuring they felt as equipped for family life as they did for extensive entertaining. Further to these requirements, another outdoor area was added to the seaward side of the house complete with a resort deck and spa. Just like their predecessors, the new owners undertook extensive planting and pest control measures to ensure the continued evolution of their natural landscape, yielding results that, roughly five years on, are just as spectacular when looking at the property form the water, as they are when viewed form inside the house itself.
Necessary additions aside, the overall aesthetic of the Waikopou property has remained largely unchanged since its inception. Constructed by the team at Dash Build from materials that would work with the landscape - walls made form locally sourced stone, solid concrete by Peter Fell, carefully tinted windows to limit reflection and timber stained black to blend seamlessly into the background - this property is a masterclass in lasting design and will only get better with time.






