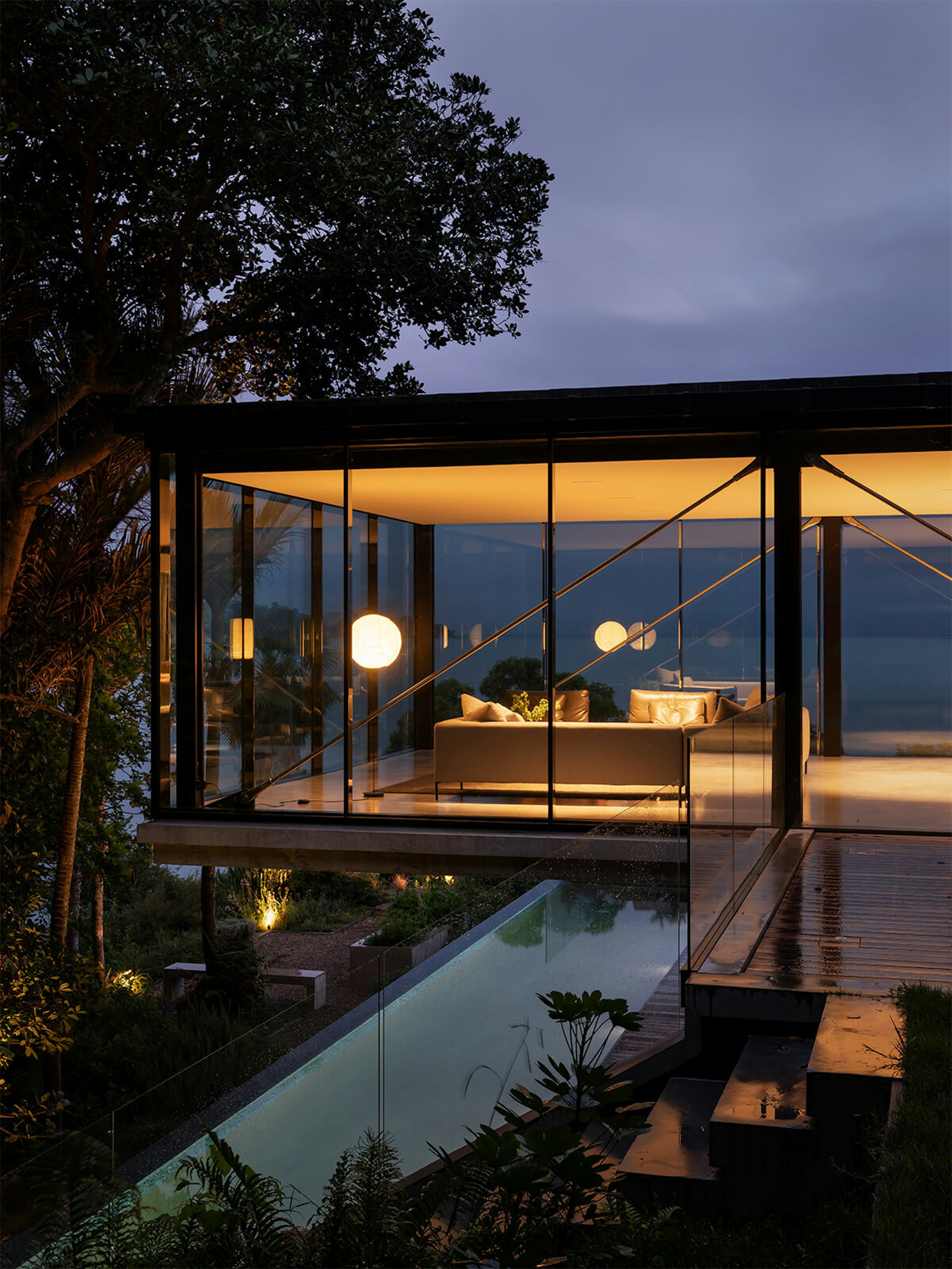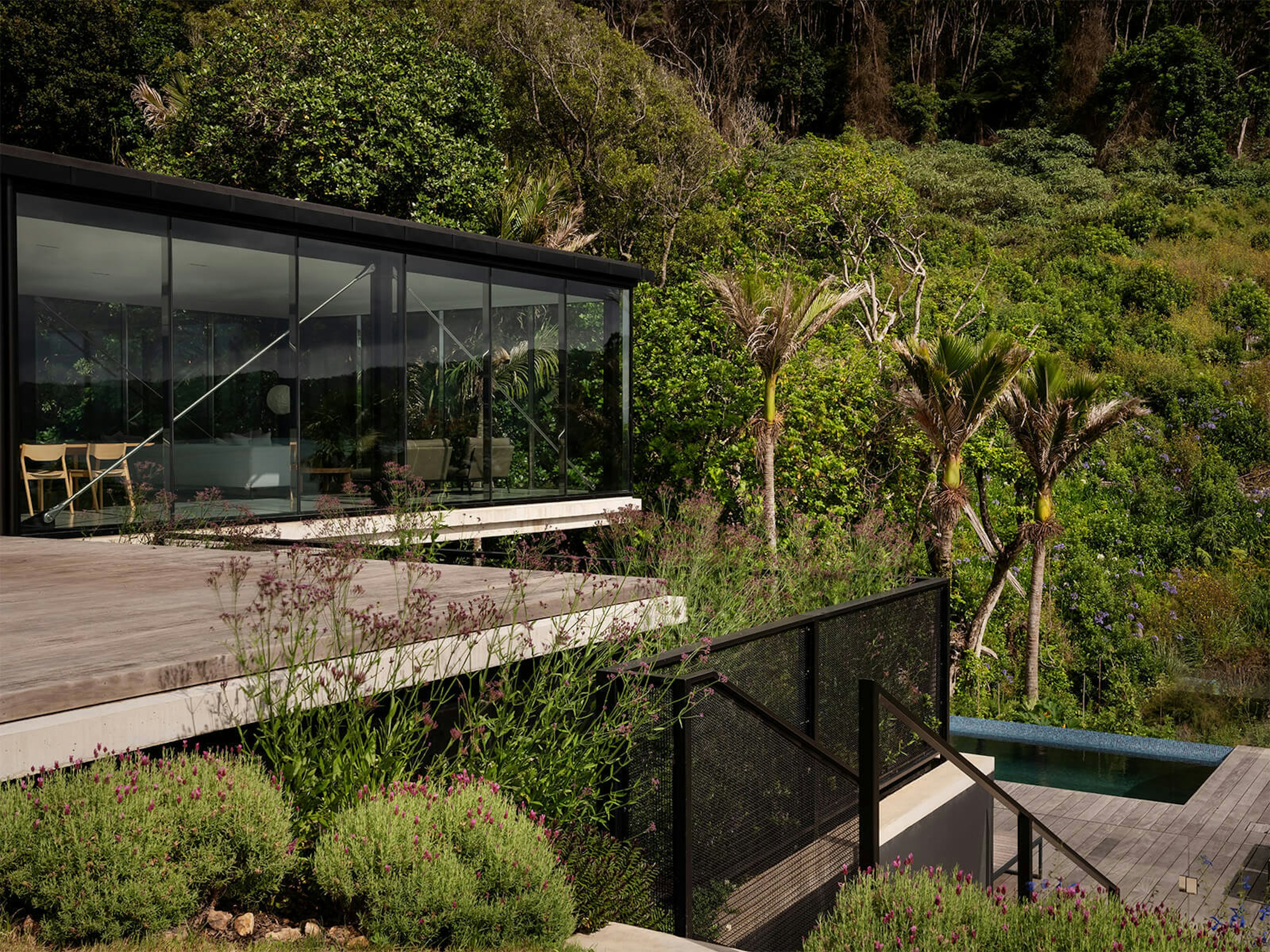Mahuika
Waiheke Island luxury family home

Ngātuk Tahoraiti Waingaro Takutai Ahi
The ridges of a hill. A forest clearing. A lost stream. The sea coast.
An architectural resolve emerging within a landscape scarred and reshaped by time. A ridge line marked by fire, a clearing in the forest, a lost stream, and the steady rhythm of the sea.
Late 19th-century colonisation reshaped the bay’s shoreline, once shadowed by giant macrocarpa, the native forest was burned and cleared. A villa constructed in 1905, alongside a 1970s boathouse at the stream’s mouth, marked early occupation of the site. Over time, the bush crept back, reclaiming the clearing whilst the 111-year old villa deteriorated beyond repair.
Our response was to align the house along the ridge, parallel to the coast, stepping down the hillside across four levels. The cantilevering glass living pavilion occupies the villa’s former footprint, simultaneously engaging with the three distinct conditions: the coast, the stream, and the dense native bush. Beneath the cantilever, a twenty metre swimming pool stretches towards the coastline, running parallel to the existing stream. Together, the cantilever and pool form a striking composition without disturbing a single native tree.
In February 2020, just weeks before practical completion and handover to the client, an accidental fire tore through the house. The two upper pavilions were destroyed, although, the lower concrete pavilions were almost unscathed. The house was rebuilt and completed a year later, in February 2021, rising again from the remnants of its own story and earnings it’s name Mahuika, the Maori goddess of Fire.



















Location
Waiheke Island, Auckland, New Zealand
Designers
- Daniel Marshall
- Shiqi Shelley Lin
- Sukshma Paranjpe
- Tim O'Brien
Photographer
- Sam Hartnett
- Ernie Shackles
Awards
- NZIA – Auckland Architecture Award, Housing