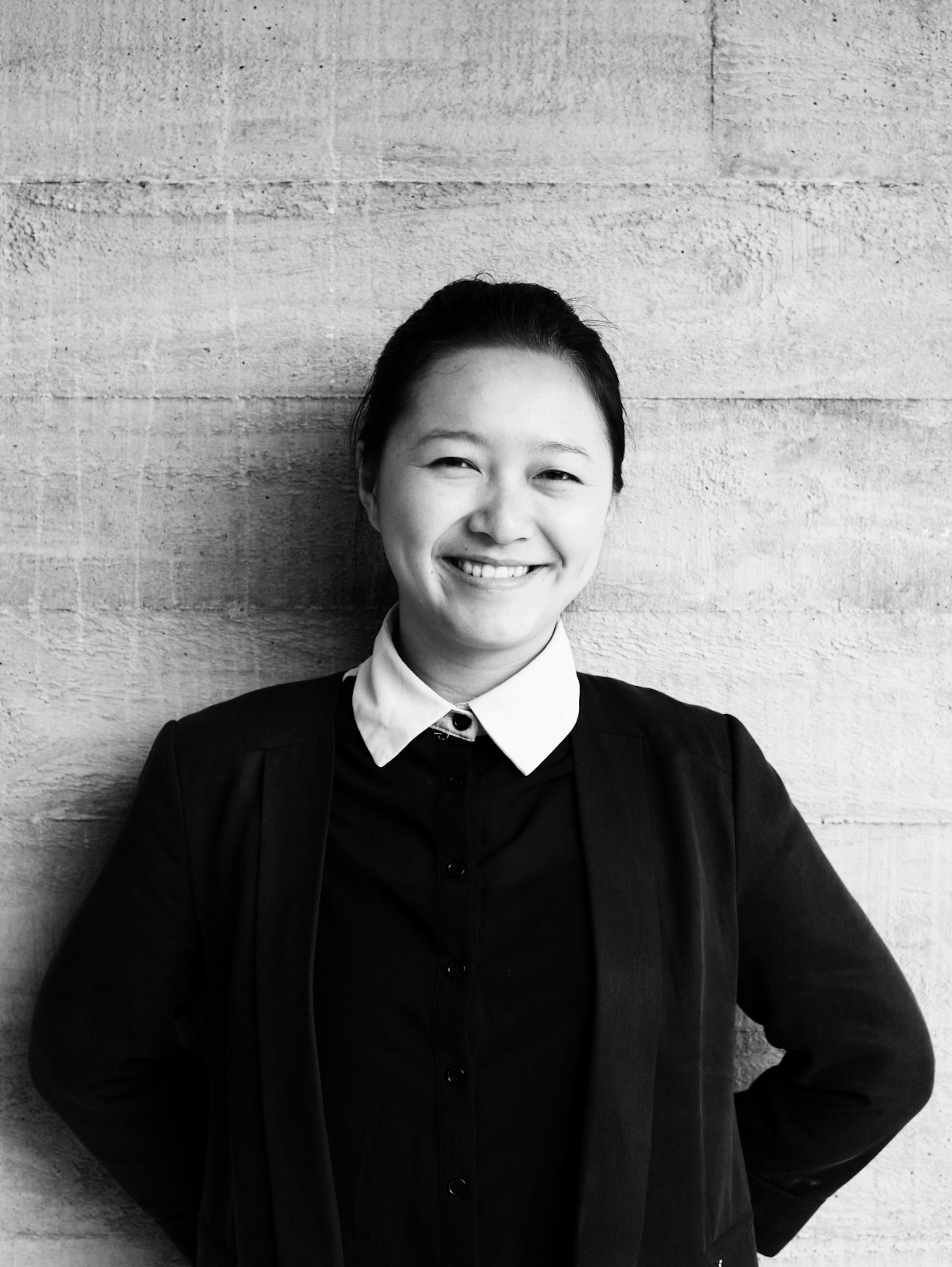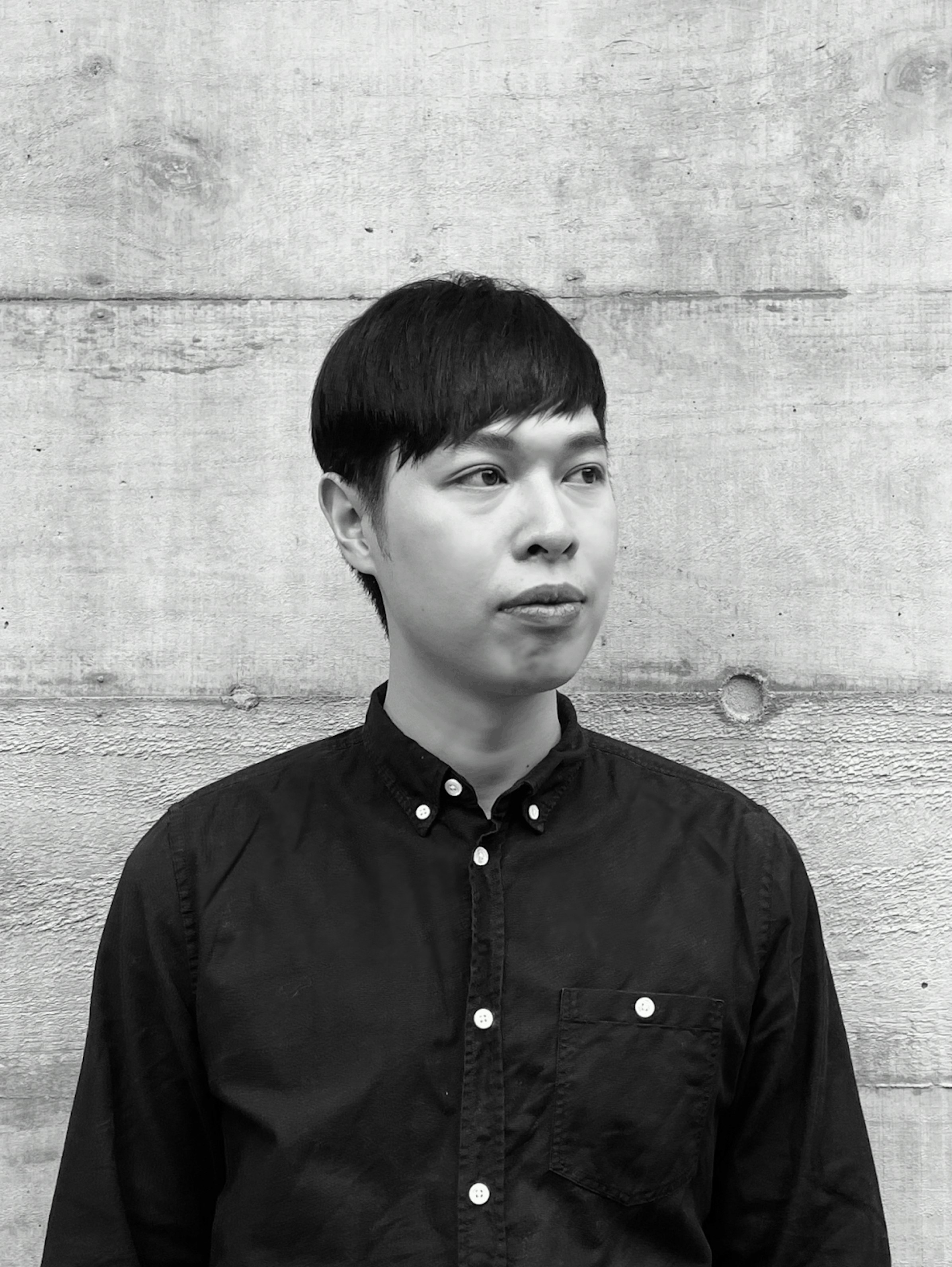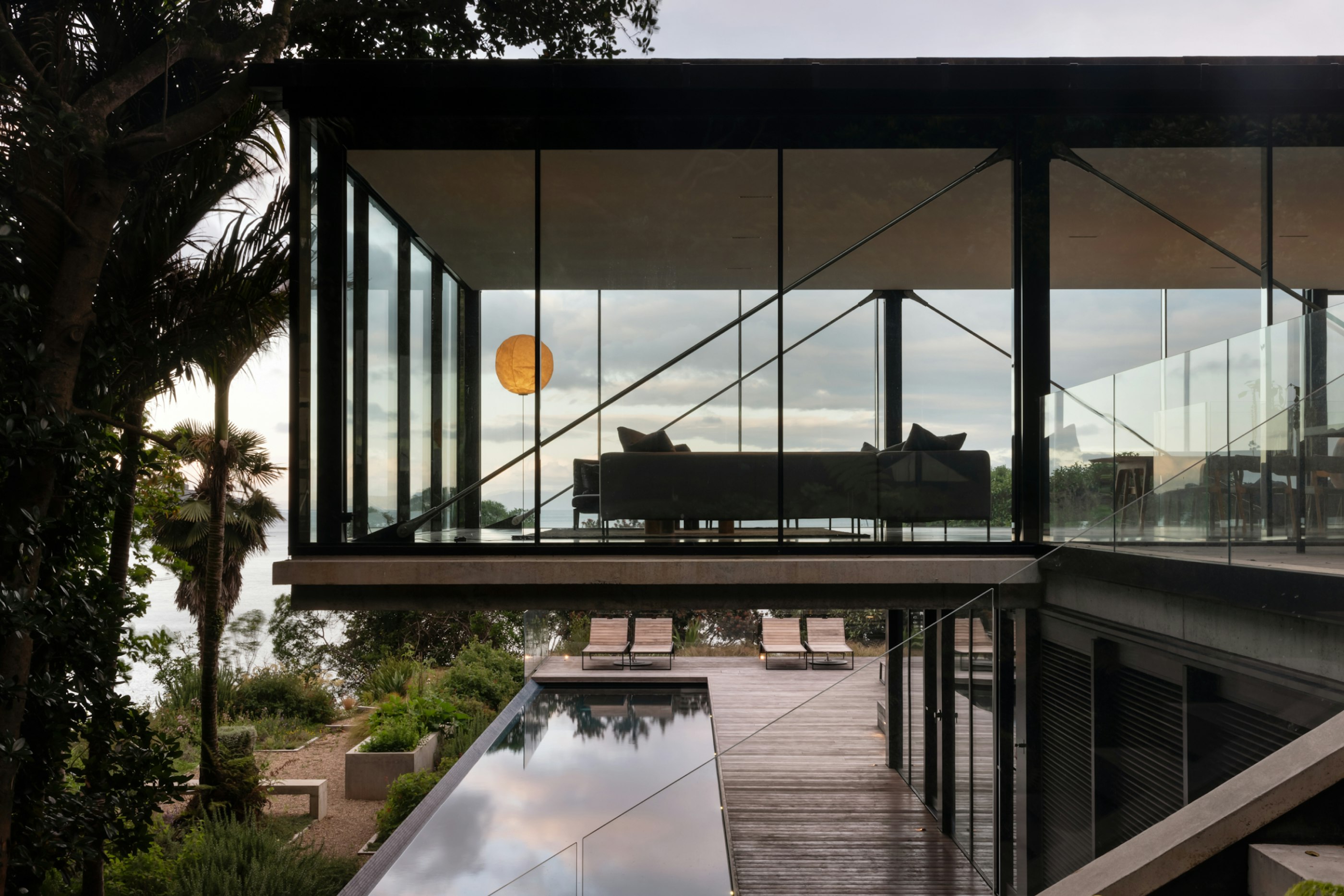People
The team at DMA consists of a group of highly skilled people with a diverse range of complimentary skills. From our Auckland office, our dynamic team collaborates closely with local and international clients to realise their aspirations, working through a design that aims to surpass their expectations.

Daniel Marshall
Director
BArch [hons], University of Auckland 1993
Registered Architect
Associate of the New Zealand Institute of Architects

Shiqi Shelley Lin
Senior Associate
BAS, MArch(Prof) [hons], University of Auckland
Registered Architect

Chelsie Ryder
BAS, Victoria University of Wellington
MArch(Prof) [hons], University of Auckland

Jackson Mills
BAS, Christchurch Polytech Institute of Technology

Mercè Cofan Esteba
BAS, University of Girona,
M Arch, Universitat Politècnica de Catalunya

Timothy Yang
Associate
BAS, MArch(Prof) [hons], University of Auckland
Registered Architect

Zain Solanki
BAS, MArch(Prof) [hons], University of Auckland

Gail Batten
Office Administration

Seamus
Security Warden Grief Councillor

Layke
Entertainment Officer
Our Approach
The studio's approach is grounded on the interconnected relationship between context and the human lived experience to formulate a sculptural resolve.
The team at DMA exhibits a highly developed sense of craft, informed by a vast set of cross sector influences in art and sculpture, industrial design, technological innovation and culture. The process employs both traditional and cutting edge technological tools & strategies to achieve our clients wishes.
The studio has an impressive portfolio, showcasing a wide range of projects, including celebrated residential, commercial and interior works. DMA has won numerous architectural awards with work being regularly published in New Zealand and further abroad.


Context
Whether urban, coastal or countryside setting; each site's topography, characteristics and subtitles of its surrounds form key drivers for the resolution of architectural space and form. The New Zealand ethos is harmonious with the natural environment.
With consideration to sustainable, adaptable design and intelligent use of local resources, the team at DMA produces context sensitive architecture that encapsulates this 'Kiwi' ideal.

Lived Experience
The quintessential 'Kiwi' lived experience has a series of shared principles that are reflected through the arrangement of open, private, indoor and outdoor spaces. However, in addition to these commonalities, each person's lived experience is unique.
The fundamental nature of domestic architecture is to provide shelter and refuge and at DMA we work closely with clients to define their individual requirements.


Sculptural Resolve
Architecture is three dimensional. The team at DMA provides considered and engaging designs that respond to context in correlation with the human experience. We experiment with the organisation of space, manipulation of form and careful material selection to achieve a sculptural resolution that acknowledges genius loci and each client’s individual sensibility.
Architectural Process
The studio's approach is grounded on the interconnected relationship between context and the human lived experience to formulate a sculptural resolve.
-
In this initial no-obligation discussion, DMA will meet with you to discuss your aspirations regarding your project. We will also communicate DMA’s general design philosophies and explain how this methodology has been applied to our previous projects.
DMA将与您会面,了解您对项目的期望。同时,我们也会向您介绍DMA的整体设计理念,并说明这些方法在以往项目中的应用方式。
-
At this stage DMA will help to prepare a comprehensive brief for the project and advise on project feasibility. We will also provide a preliminary analysis of the site and gather relevant property data. An Agreement for Architectural Services is also determined between client and Architect at this stage.
DMA将协助您制定全面的项目设计任务书,并就项目的可行性提供建议。同时,我们会对场地进行初步分析,并收集相关的物业资料。在这一阶段,客户与建筑师之间也会确定建筑服务协议。
-
This stage involves deciphering opportunities and constraints within the proposed site or existing building, to develop Architectural solutions at a conceptual level. The brief is given form and functionality through a combination of drawings investigating the space and site, as well as three dimensional imagery.
我们将分析拟建场地或现有建筑中的机会与限制,从而发展出概念层面的建筑解决方案。通过一系列探讨空间与场地的图纸,以及三维图像,初步将项目需求转化为设计概念。
-
Once the concept design has been considered and approved by the client, DMA works to further refine the design. The design is worked into a set of scaled drawings, including plans and elevations. It is recommended that a Quantity Surveyor is engaged to review the preliminary design drawing set and prepare a preliminary estimate cost. Once this cost has been identified, the drawings and documentation can be prepared for a Resource Consent submission (if required).
一旦客户审阅并确认概念设计,DMA将进一步深化设计方案。设计将被细化为一套按比例绘制的图纸,包括平面图和立面图。我们建议聘请造价师对初步设计图纸进行评估,并提供初步成本估算。在确定成本后,图纸及相关文件可用于准备资源许可申请 (Resource consent)。
-
With consideration of client feedback, further refinement of the design evolves. At this stage, it is important that final decisions regarding the design are made and that all involved approve and understand the proposal. The scope of work, cost and architectural look and feel of the project should be clear at the end of this stage. This confirmation enables DMA to continue to the next stage which is detailed design.
在充分考虑客户反馈的基础上,设计将进一步优化完善。在此阶段,需对设计做出最终决定,并确保所有相关方都理解并认可设计方案。到本阶段结束时,项目的工作范围、成本以及建筑的整体风格与视觉效果应已明确。这一确认将使DMA能够进入下一阶段——详细设计。
-
06a. Building Consent
DMA will collaborate with other consultants that might be required at this stage to produce the relevant documentation, including specification and a coordinated set of drawings in preparation for building consent submission.
DMA将与在此阶段可能需要的其他顾问合作,编制相关文件,包括规范说明书以及一套协调一致的图纸,以便提交建筑许可申请 (building consent) 。
06b. Component & Interiors
As part of the detailed design stage, DMA can also be engaged to make material selections for the project’s interiors, as well as provide 2D and 3D design and documentation for interior cabinetry, including kitchens and bathrooms. We also work closely with separate consultants to produce electrical lighting plans.
作为详细设计阶段的一部分,DMA也可受邀参与项目室内材料的选择,并提供厨房和浴室等室内柜体的2D与3D设计及文件。同时,我们还会与相关顾问紧密合作,制作电气照明平面图。
06c. Landscaping & Exteriors
Additionally, DMA is also able to offer the design, detailing & documentation services associated with exterior hard landscaping elements. This includes pools, decks, fences, gates and outdoor and outdoor living areas. This does not include planting areas which requires the engagement of a separate consultant.
DMA还可提供与外部硬质景观相关的设计、细部构造及文件服务。包括泳池、露台、围栏、大门以及室外起居空间等。但不包括植物种植区域,该部分需另行聘请专业顾问。
-
DMA will discuss methods of building procurement with the client at this stage of the project. Different methods are suited to different projects / clients, however projects are typically tendered to selected contractors in order to gain a competitive fixed price. Other methods are available depending on preferred time frame, budget, desired quality and current economic climate.
DMA将与客户讨论建筑采购的方式。不同的项目或客户适用于不同的采购方式,通常情况下,项目会通过招标方式邀请特定承包商报价,以获得具有竞争力的固定价格。根据项目的时间安排、预算、期望的质量以及当前的经济环境,也可以采用其他采购方式。
-
08a. Contract Administration
The project is constructed to a stage of Practical Completion. This is the point in which the client is able to occupy the building under a contract agreed on between the client and contractor. Most building contracts include provisions for the contract to be administered by an Architect. This means that the Architect is engaged in general administration services, as well as additional services such as assessing payment claims, extension of time claims, working through the defects liability certificate and officially issuing the practical completion.Alternatively, some contracts allow for the owner or an independent agent to administer the project.
项目将施工至“实质完工”阶段,即客户可根据与承包商之间签订的合同正式使用该建筑。大多数建筑合同中包含由建筑师进行合同管理的条款。这意味着建筑师将承担一般的管理职责,如评估付款申请、工期延长申请、处理缺陷责任证明,并正式签发实质完工证明。
另外,也有一些合同允许业主或独立代理人负责项目管理。08b. Contract Observation
DMA can also provide services of project observation. This means that the Architect is engaged to carry out site visits and ensure that the build is in accordance with the construction documents and specification. If the Architect is not engaged in this service, they will not visit the site during the construction period.DMA提供项目监督服务,即建筑师将进行现场检查,确保施工符合设计图纸和规范要求。如果建筑师未受聘提供此项服务,则在施工期间不会进行现场访问。
-
It is important that clients are made aware of the costs of Architectural services early on in the relationship. DMA is able to provide a quote, outlining fees and services once the scope of work is known. Charges are specific to the complexity of each job and are calculated upon time based charges, lump sum fees, percentage fees or a combination of the previously outlined. The NZIA Agreement for Architectural Services is the contract we use between Client and Architect.
在合作初期,让客户清楚了解建筑服务费用非常重要。DMA能够在明确工作范围后提供报价,详细说明费用和服务内容。收费依据每个项目的复杂程度而定,计算方式包括按时间计费、固定总价、百分比费用或上述方式的组合。我们与客户签订的合同采用新西兰建筑师协会(NZIA)的建筑服务协议。
