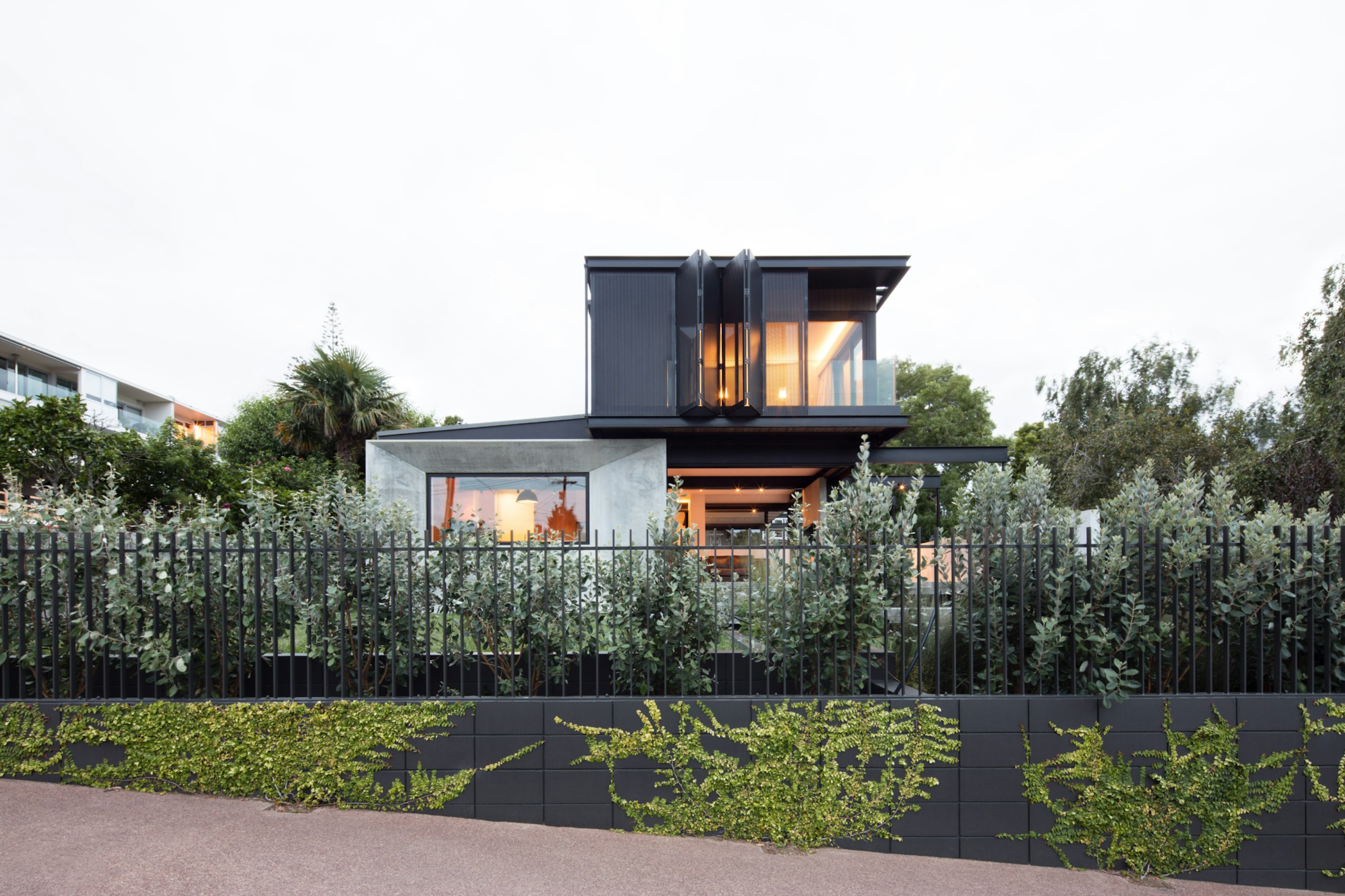Corunna
Bespoke family home

The small site, 100 square metres less than the minimum 'single unit site' under the proposed unitary plan, opens to a Northern Harbour view at the street frontage, engaging the house's public spaces in a dialogue with the street. The client's brief was to form a simple family home of modest materiality and expressive structural intent.
Given the small site and restricted budget, DMA was encouraged to develop strategies to optimise space and to double up on function where possible. The client was interested in exploring a sustainable-driven design approach, harvesting rainwater and re-using building materials such as the 'brick and tile' that originally stood on the site. The slippage between the lower and upper forms provides opportunities for engagement and retreat from the public domain of the inner city suburb. The layering of landscape forms frames the surrounding environment.











Location
Parnell, Auckland, New Zealand
Designers
- Daniel Marshall
- Mike Hartley
- Hana Scott
Photographer
- Emma Smales