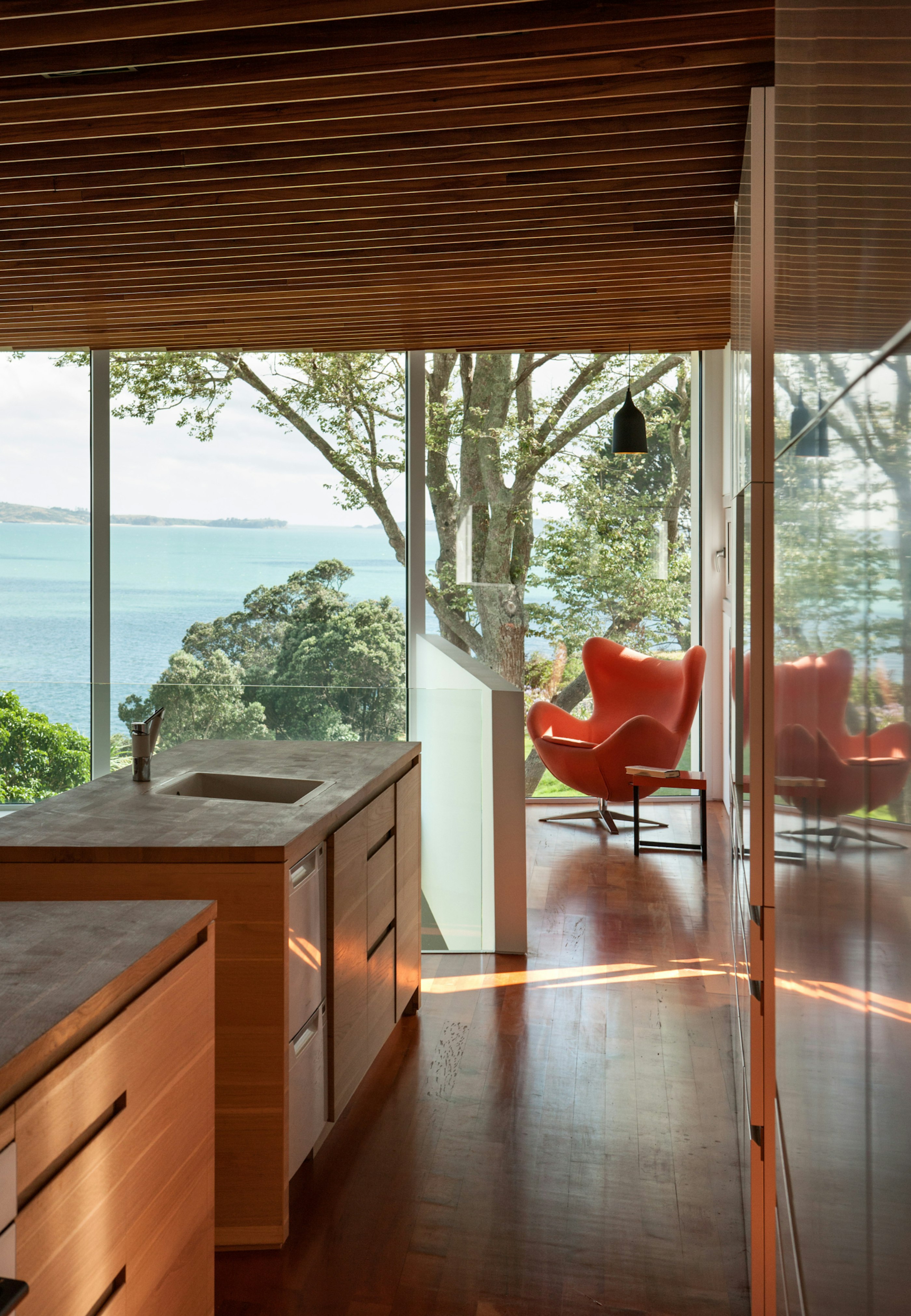Hollway House
Re-engaging with the landscape

The site is long, stretching from a suburban Mellons Bay street to a sandstone cliff overlooking the Gulf Islands. It curls its tongue flat to the road, convoluting to a natural spring and watercourse two-thirds along the site. An existing 1960s rectangular two-storey house sat across the site like a dam, blocking any visual or visceral transition between the street and the sea. The house was in poor repair, primarily due to a lack of provision regarding the watercourse beneath. It was damp and poorly planned, and with a startling abandon, it ignored the landscape in which it was anchored.
The clients were an engaging couple with two grown children. Despite the allure of the seaward end of the site, to avoid the heroic gesture, the house would be pulled back from the edge, letting the landscape re-engage with the sea.
Conceptually, the house consists of two elements, oblique and sliding past each other, held in stasis by a bridging element that traverses a section of 'reconstructed landscape'. The parametric investigation of the water flow from the road to the sea determined the placement and geometry of these elements. A series of water features that terrace downward through the courtyard into the middle of the house and connect to the natural watercourse below further articulate the watercourse's prominence in the design.
In addition to the watercourse, other environmental considerations developed the design. Much of the original house, such as the floorboards and weatherboards, was recycled and re-used on-site. The kitchen cabinetry featured timber from an oak tree previously standing on the site, and the landscape repurposed the steel beams and stone cladding from the original basement. For rainwater harvesting, a 3500-litre tank beneath the house utilised the basement area of the original house. As for heating, solar energy provides hot water heating, and the joinery uses state-of-the-art German profiles made from Accoya Timber (non-chemical treated Pinus Radiata) for high insulation.













Location
Howick, Manukau, New Zealand
Designers
- Daniel Marshall
- Nick Veint
- Nick Sayes
Photographer
- Simon Devitt